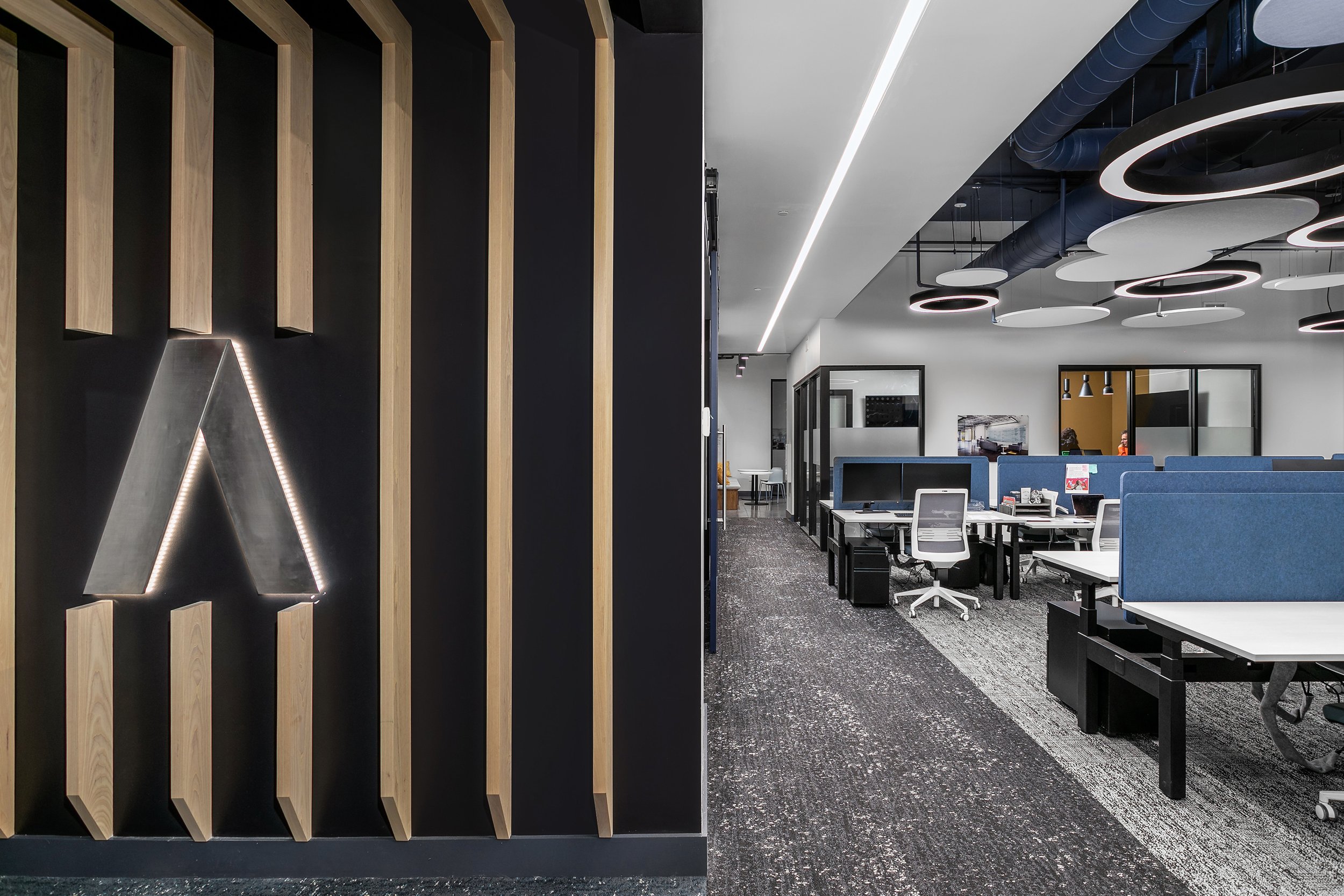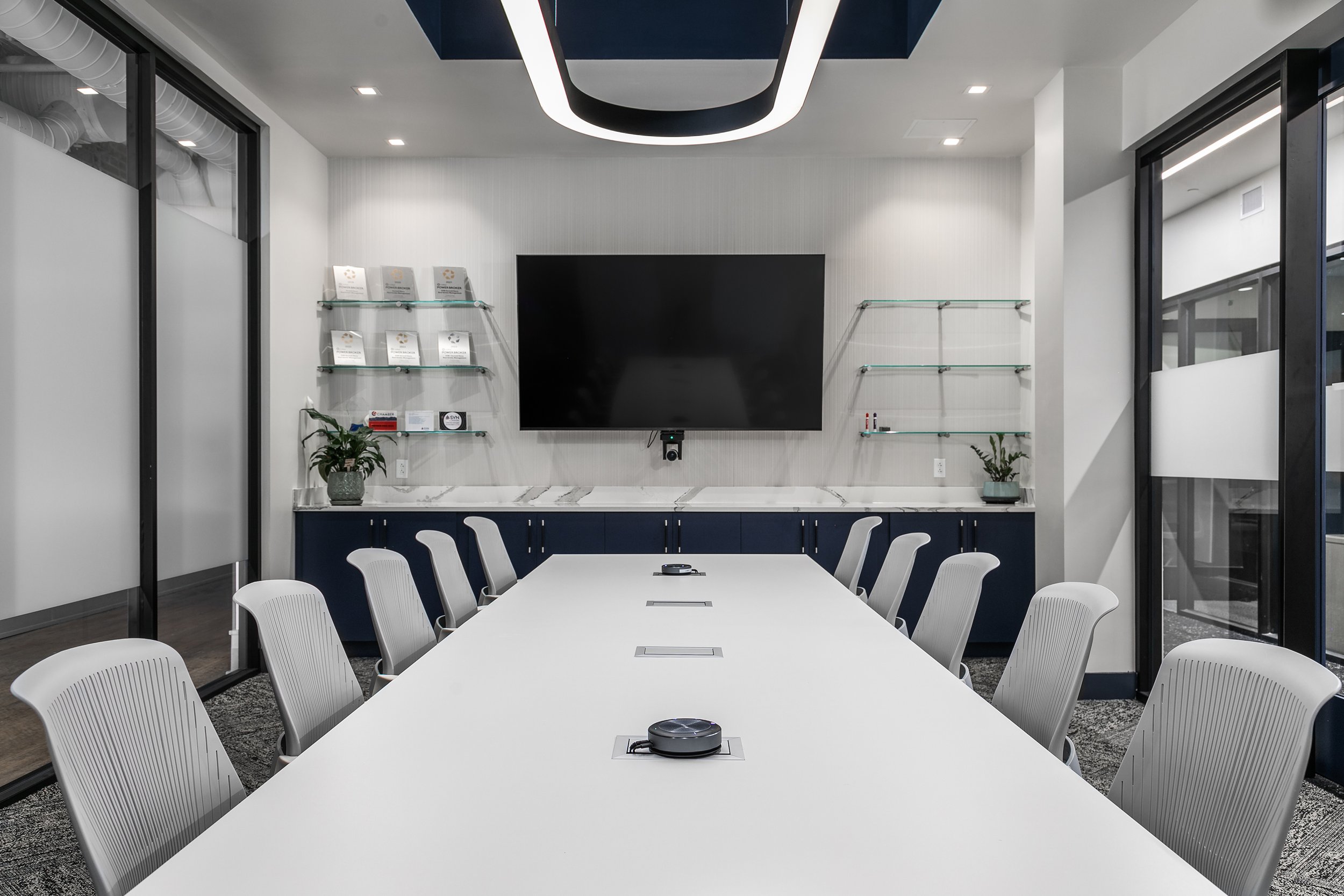
SVN Office Buildout
Chattanooga, TN
SVN, a commercial real estate company, and its subsidiary corporations planned to renovate their corporate office. The objective was to enhance the functionality of each department, maximize natural light, and establish a cohesive aesthetic that aligns with SVN's brand identity.
To achieve a modern unified aesthetic that reflects the corporate brand, the Tinker Ma design team expanded the front desk area to create a more inviting entry. At the entrance, backlit, laser-cut metal signage featured the logo and brand imagery. The angles in the logo were mirrored in the design of the quartzite front desk. The brand's blue color was incorporated throughout the space, and oak elements were added for warmth and a welcoming ambiance.
To improve functionality, the team designed a flexible and adaptable space that can accommodate private meetings or large staff gatherings. Additional acoustics were installed above the brokerage area to minimize noise from frequent phone calls. As a creative approach to wayfinding, various floor finishes were used to clearly delineate different departments and sections of the office. Recessed LED ceiling lighting and dark carpets were employed for wayfinding by highlighting the corridors and circulation pattern of the building.
To promote occupant comfort, health, and productivity, the team removed walls to optimize natural lighting from the windows on the back wall. The conference room was separated and soundproofed using tempered glass and 10-foot sliding glass doors. Additionally, the team expanded and opened up the breakroom to the SVN Suite and installed custom benches to encourage collaboration

















