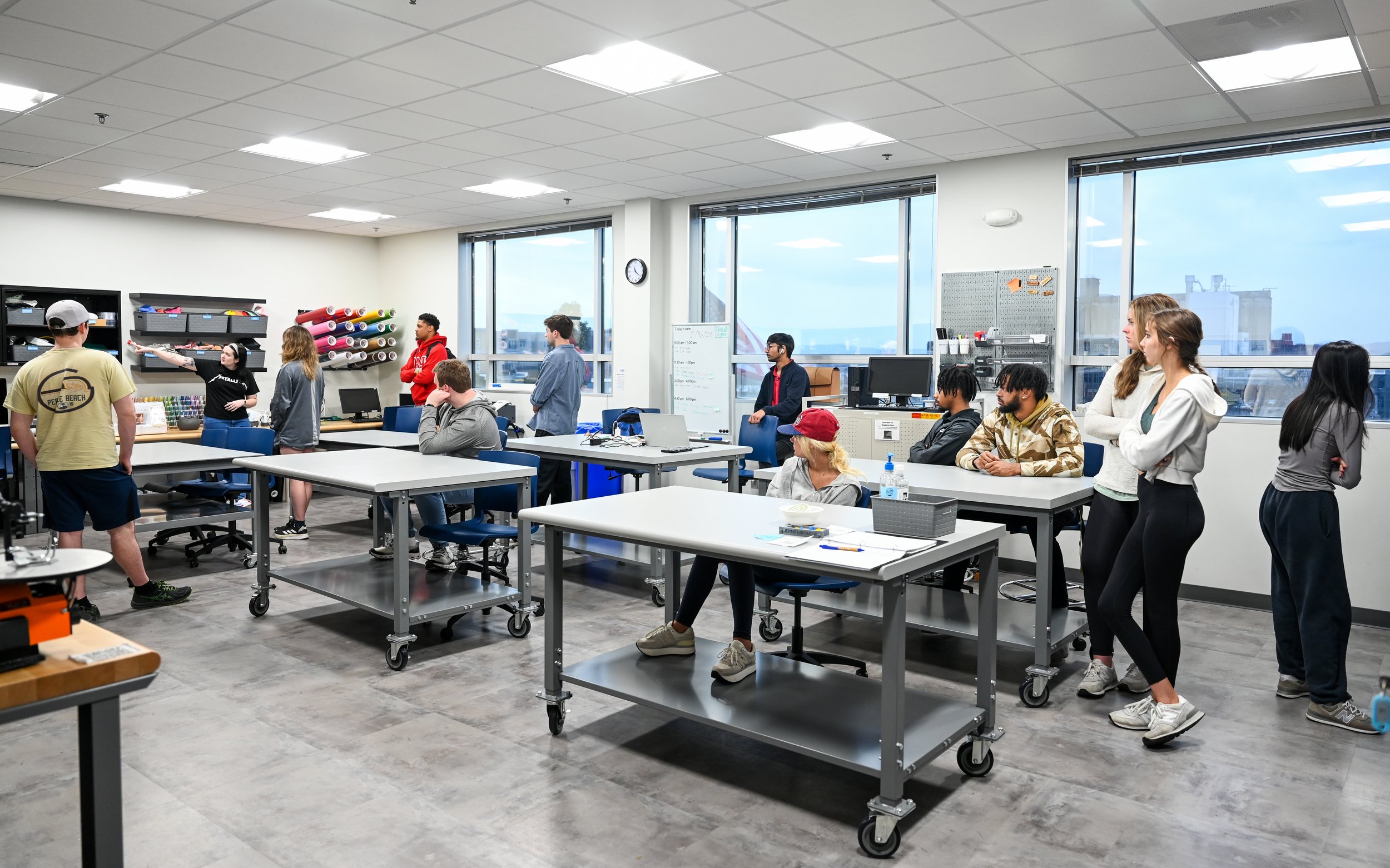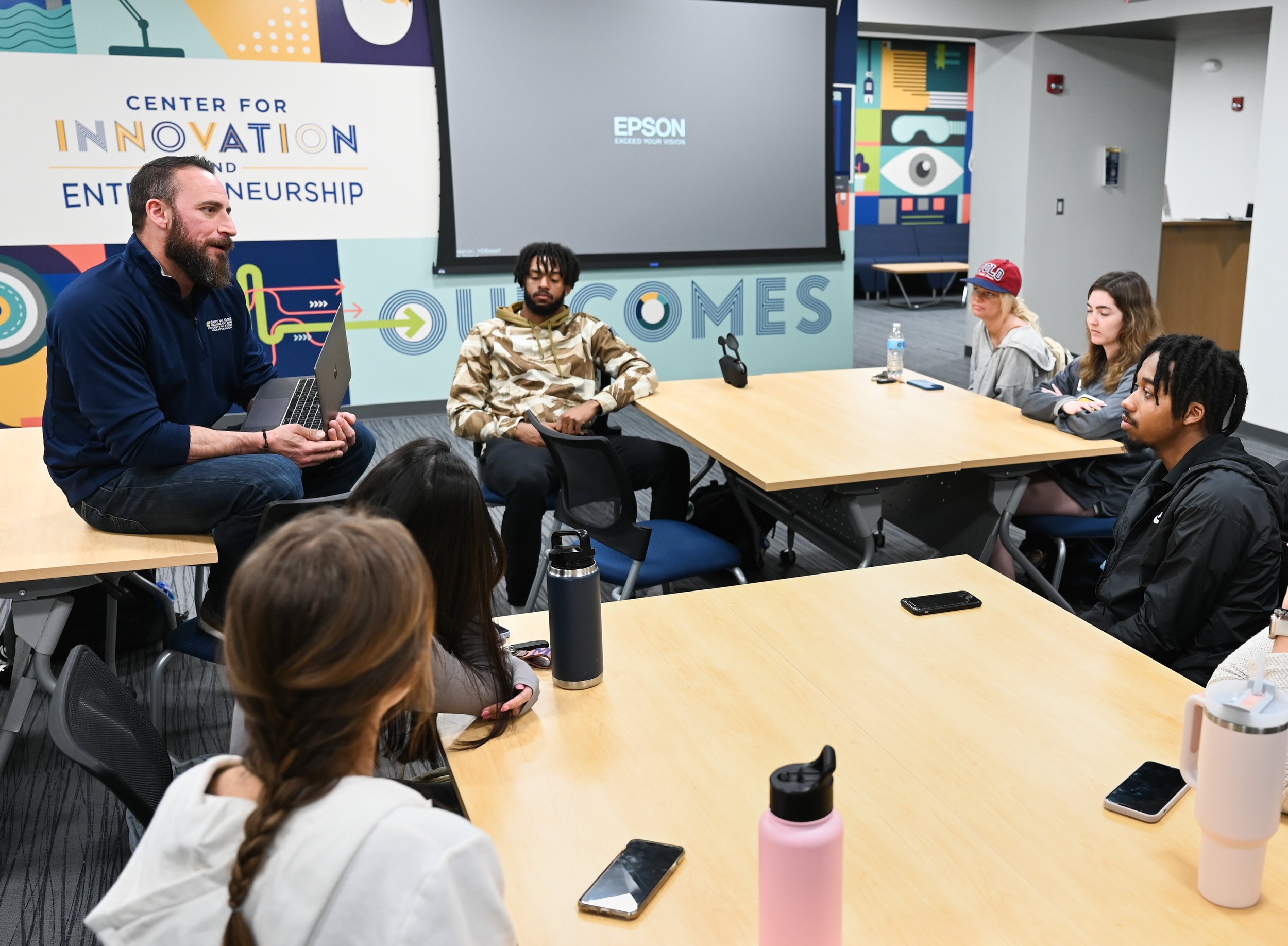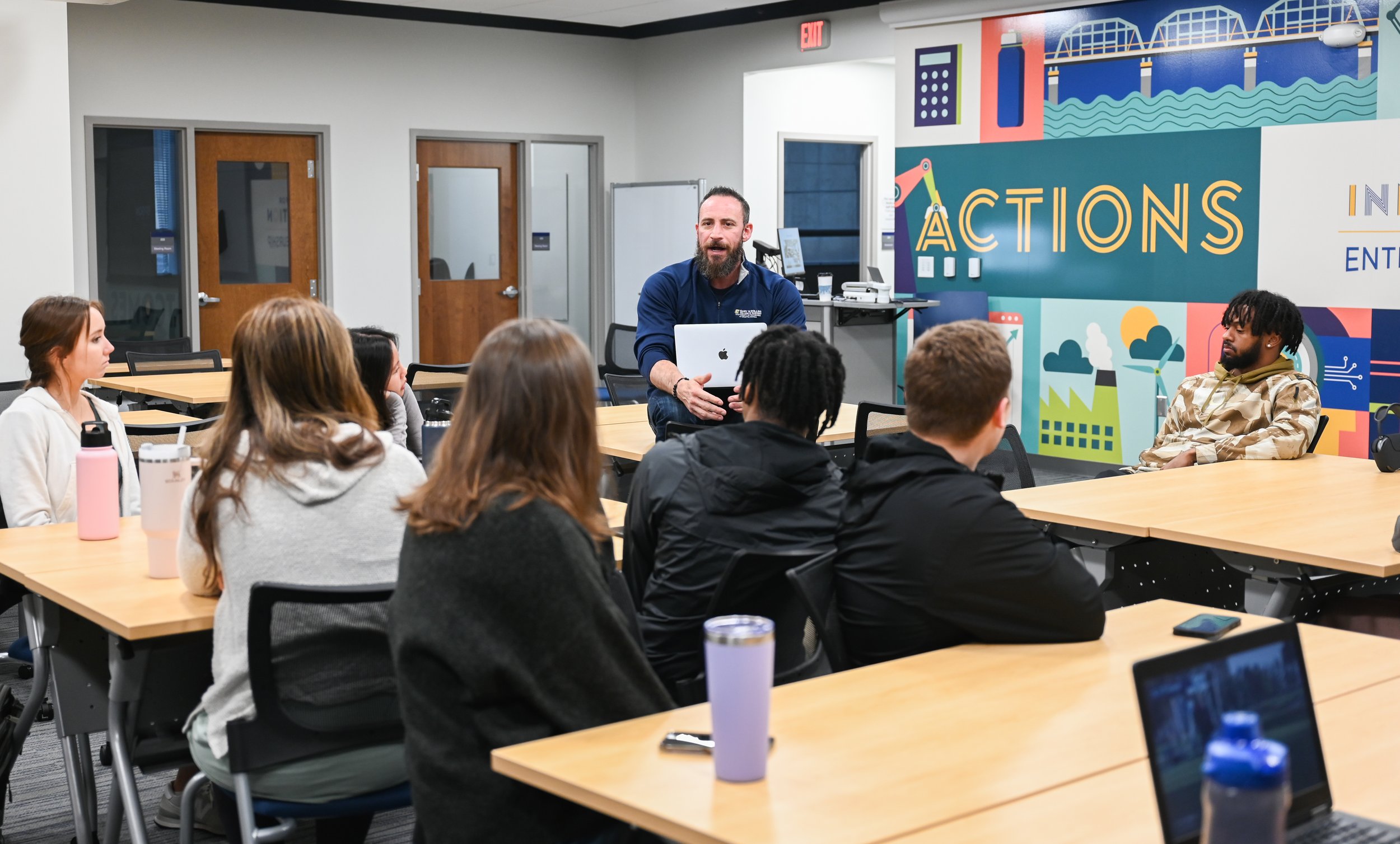
UTC Mapp Building Renovations
Chattanooga, TN
This project included design for the comprehensive interior office and conference build-out within the first and second floors of the James R. Mapp Building. Once a state office building, the Mapp Building was acquired by the University. The first floor is now home to the Center for Professional Education (formerly the Executive and Continuing Education Center). It consists of almost entirely office and conference space, and it provides workforce development and professional training programs. The second floor houses the Center for Innovation and Entrepreneurship (CIE) which serves the Gary W. Rollins College of Business and the entire UTC community. The CIE has a robust relationship with the area’s business leaders and offers pitch events and lunch and learns to encourage connections between students and the broader entrepreneur community.
The project program includes:
A large lecture hall with two movable partition walls that enable the space to be divided into two or three separate rooms. Each space is equipped with modern teaching and presentation technology.
The “Hatch It!” Lab is outfitted with equipment such as a 3D printer and computer-controlled sewing machines, the lab is a resource that provides creative, hands-on educational opportunities. It serves a variety of curricula, having benefited students in 41 courses over the past two years, and enables young entrepreneurs to create product prototypes and develop business ideas.
A large multipurpose/event space adjacent is designed to be flexible and is suitable for dining, large group meetings, or presentations. The space is flanked by a catering kitchen and a large storage room for banquet tables.
Additional spaces include a conference room, several private offices, and other ancillary spaces.
All of the spaces in the ECEC and CIE feature robust and flexible technology solutions that can be readily arranged for individual use, small group pods, or traditional lecture-style situations.
Photo Credit: Angela Foster
Location
Chattanooga, TN
Institution
The University of Tennessee Chattanooga
Project Type
Renovation
Higher Education
Services/ Scope
Architecture
Construction Administration
Project Team
Architecture: Tinker Ma
Structural: March Adams
MEP/FP: March Adams




