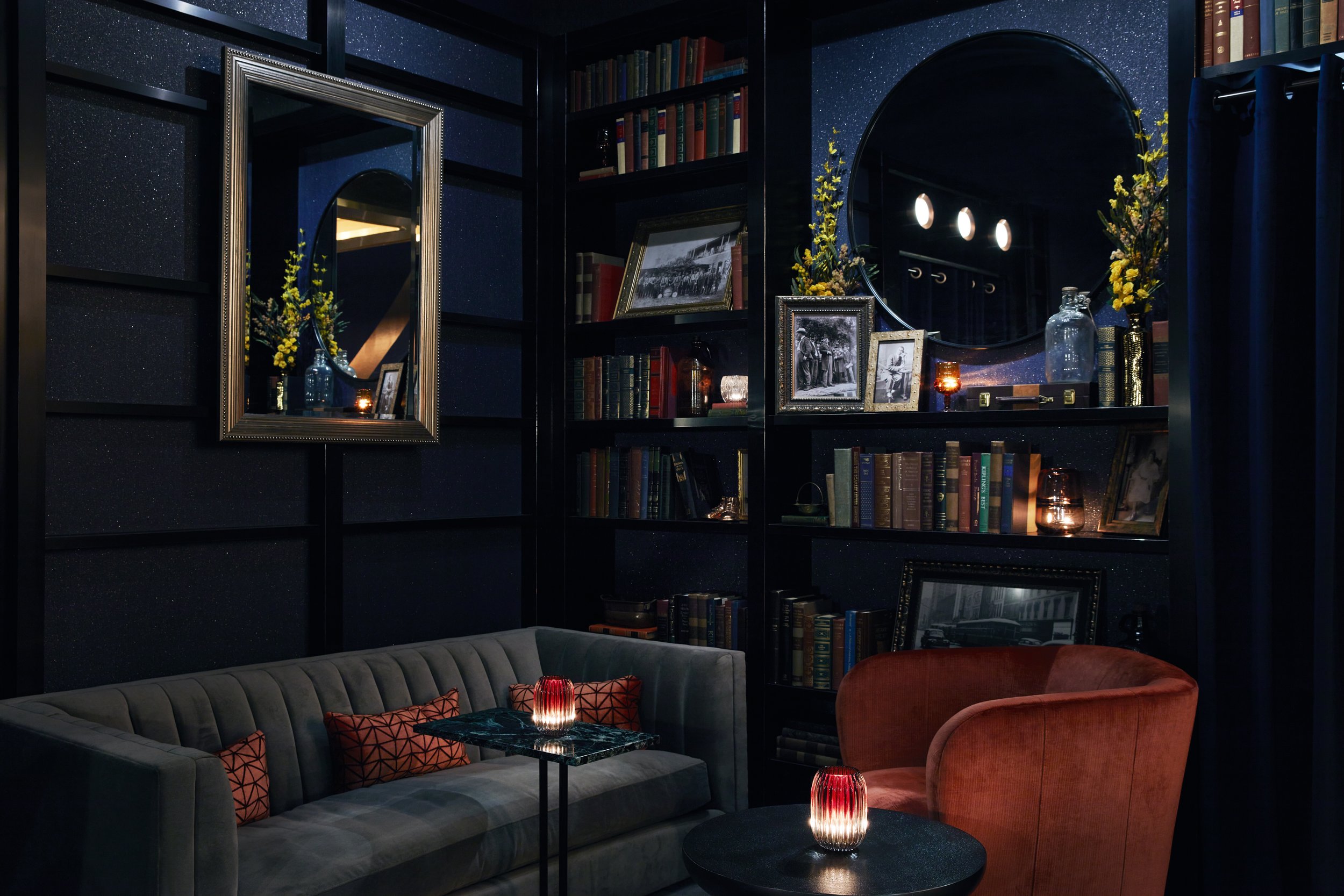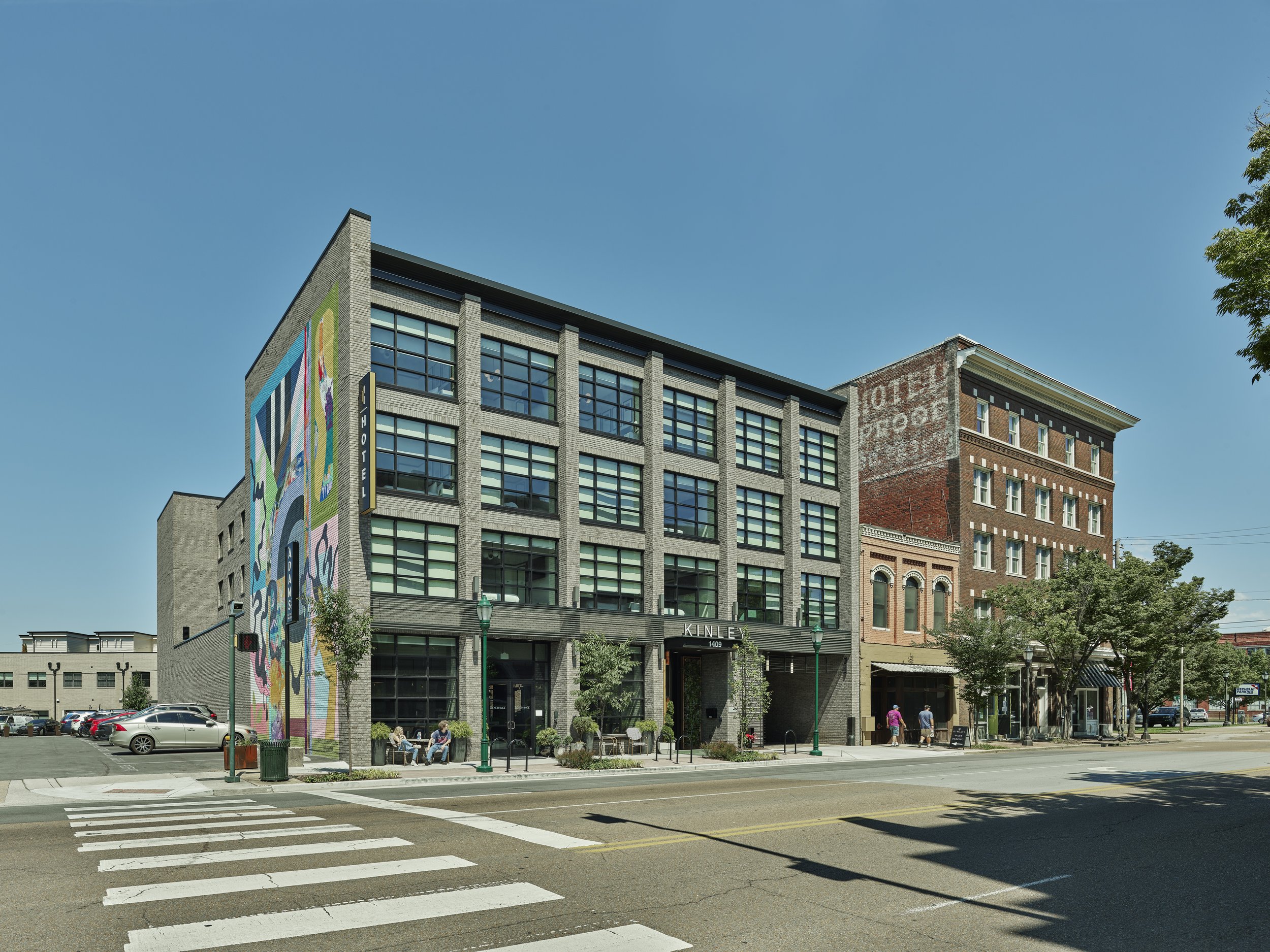
Kinley Hotel Chattanooga
Chattanooga, TN
The Kinley is a four-story boutique hotel located across from the historic Chattanooga Choo Choo in the vibrant Southside district. The design approach seeks to embody the small city charm of Chattanooga with a focus on local makers in custom items, while being open to the adventurous traveler, enabling guests to discover the great outdoors.
The design brief for the Kinley called for the creation of a new boutique hotel on a tight, urban infill site that was to look as if it had always been part of the pedestrian-friendly, Southside neighborhood. This meant that the scale and materiality needed to blend in with the existing buildings on the block, and the front of the building would connect with the sidewalk. The Tinker Ma team developed a unique design to incorporate the hotel while realizing the necessary parameters to maintain the appeal of the location. The building width decreases behind the front volume, offering opportunities for the windows on the north and south sides of the building to remain accessible regardless of any changes to adjacent properties.
A valet court, accessible from the street, was added through an appropriately sized opening on the front of the building. The valet welcomes guests into the lobby which was inspired by the three main things that bring visitors to Chattanooga, history, art, and the outdoors.
The interior spaces, both public and private, are comfortable, yet funky and modern. The Tinker Ma team developed the space layouts, which were then finished by the owner’s interior design consultants. A bright lobby, lounge and bar address the street side, while a dark, intimate “speakeasy” bar is tucked into the building’s core. All common spaces are located on the main floor of the four-story hotel.
Learn more about The Kinley Chattanooga here.
*Photo Credits - 161 Photography, Tim Hursley, and Vision Hospitality
Awards
American Institute of Architects Chattanooga (BRIC)
2023 AIA Merit Award
Location
Chattanooga, TN
Hospitality Partners
Vision Hospitality
Marriott
Project Type(s)
Hospitality
Food and Beverage
New Construction
Urban Infill
Services/ Scope
Architecture
Site Planning
Zoning and Code Review
Schematic Design
Design Development
Construction Documents
Engineering Coordination
Building Specifications
Bidding and Negotiation
Permitting
Construction Administration
Project Team
General Contractor: Grace Construction
Interiors: StreetSense
Civil, Structural & MEP/FP: March Adams and Associates






































