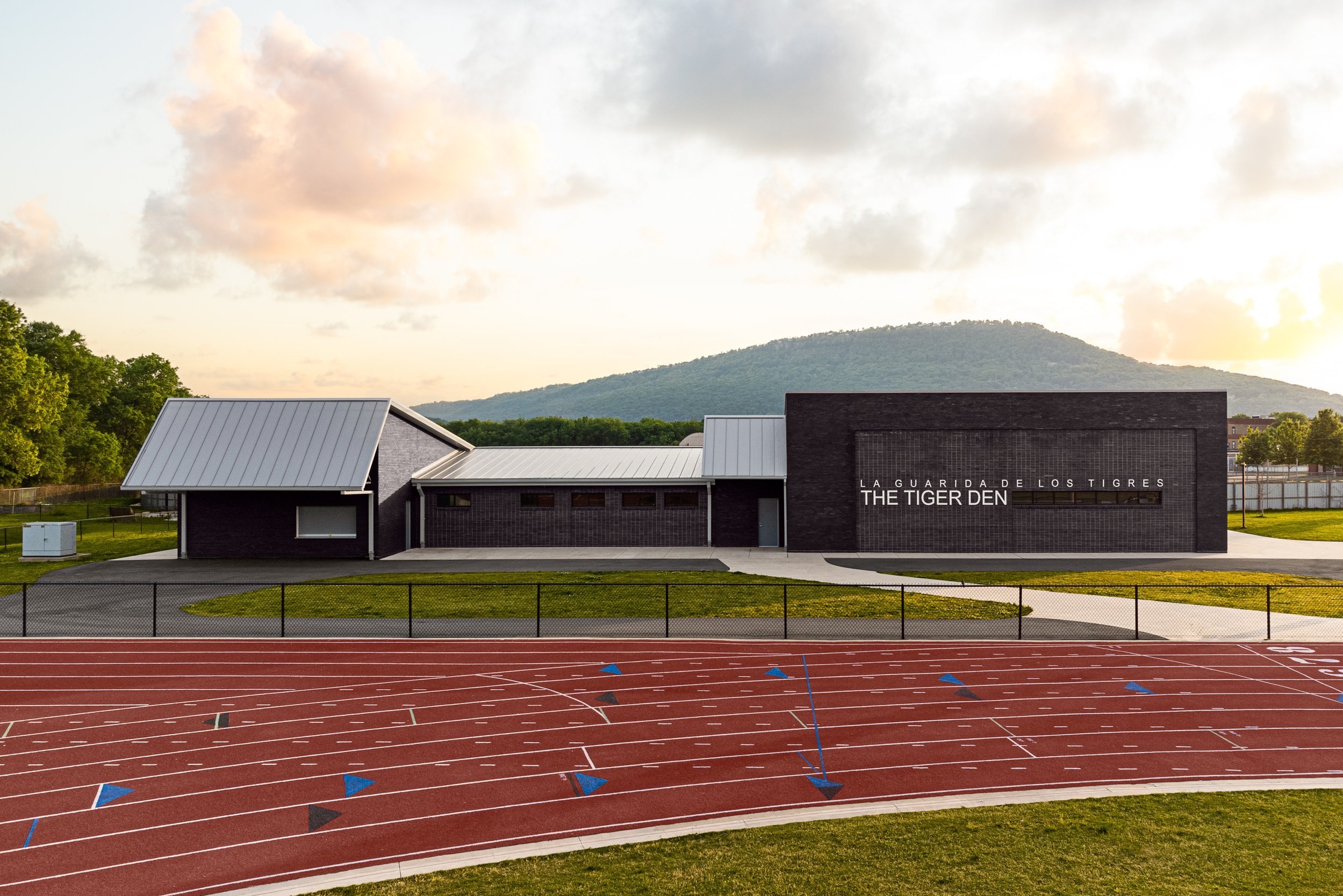
The Howard School Field House
Chattanooga, TN
The Howard School’s new athletic complex included a new eight-lane track with provisions for hosting Regional and Sectional track meets, a combined soccer and football field, new grandstands, and a new field house. The 9,000 square foot field house includes locker and shower facilities for home and visiting teams, public restrooms, a training and film room, concessions, and offices.
The field house, constructed almost entirely of masonry, was designed to be vandal resistant and essentially maintenance free. The single-story building with a relatively low slope roof and subtle brick façade serves as a backdrop to the athletic components of the project. Supergraphics were applied on the side of the building, furthering the electric atmosphere sure to be present while sporting events take place. We believe this new facility will be an important asset for The Howard School for many years to come.
*Photo Credit - Morgan Nowland








