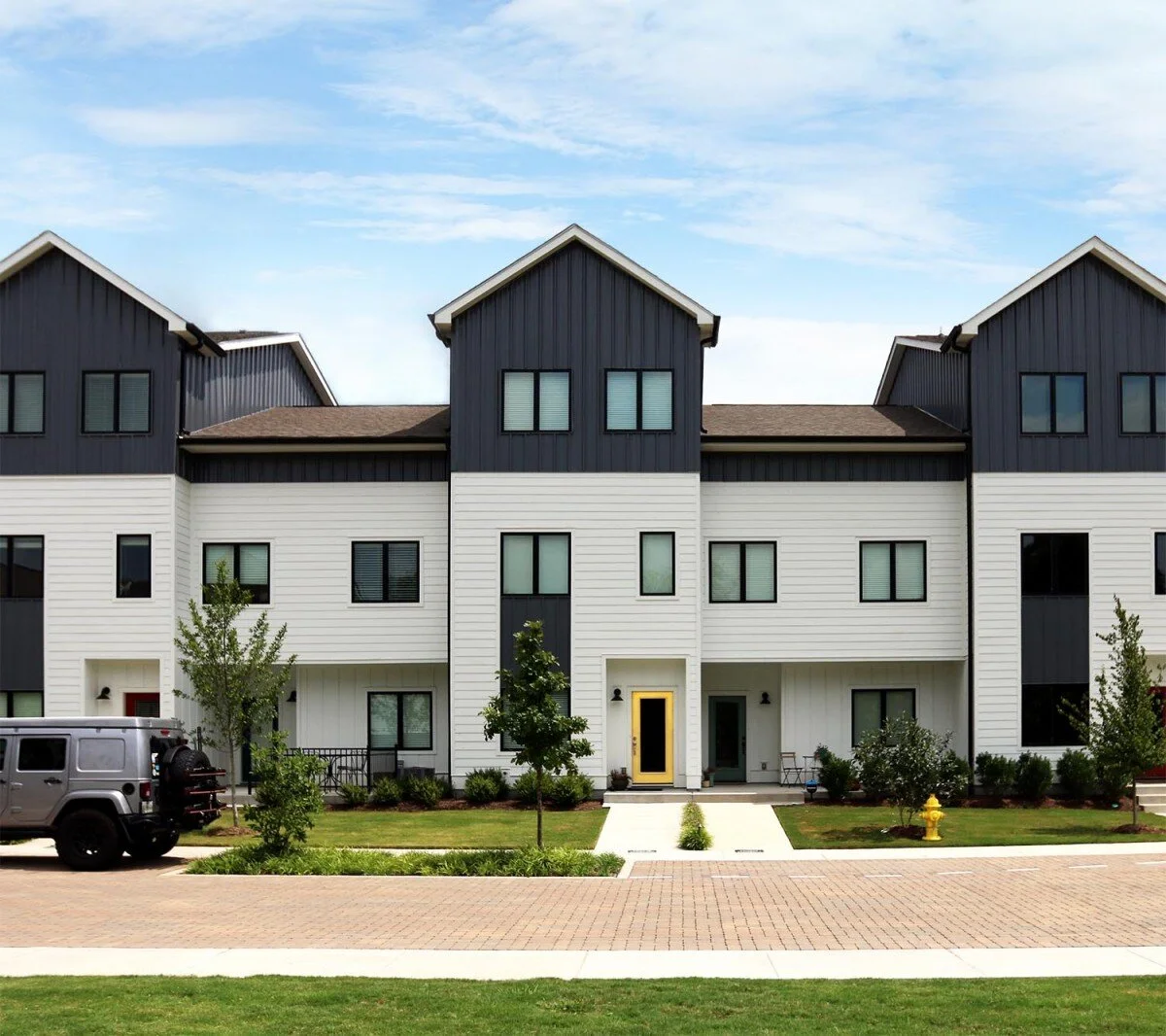
One Hundred at South Broad
Chattanooga, TN
Our client envisioned a unique neighborhood, with a mix of townhomes and detached, single-family homes, just off South Broad near the southern terminus of the Chattanooga River Walk. Working with AD Engineering and W.M Whitaker Landscape Architects, the project team developed a site plan that balanced density with privacy, cars with pedestrians, and cost with value.
With site plan in hand, the design team worked to create a variety of unit types to meet the developer’s needs while being careful to consider the future tenants’ experience of their neighborhood. With so many units under design at once, the team worked to balance the uniformity of the community with the identity of each home. Through massing, roof form and material pallet, our team designed homes that are both individually unique and complimentary to the whole neighborhood. Varieties of front porch designs help extend living space and activate the street. The design team also utilized roof terraces on both the single-family homes and the townhome buildings to take full advantage of views of Lookout Mountain.
The design also considered the spaces between the buildings because we did not want the “alleys” on this project to feel like the afterthoughts, often only used for mechanical units and garbage can storage, they tend to become on many dense projects such as this one. Instead, our team designed the alleys to become active extensions of the living spaces.
The design splits the townhome units into two 11-unit buildings. Alternating unit orientation created a perception of variation without making major plan alterations.









