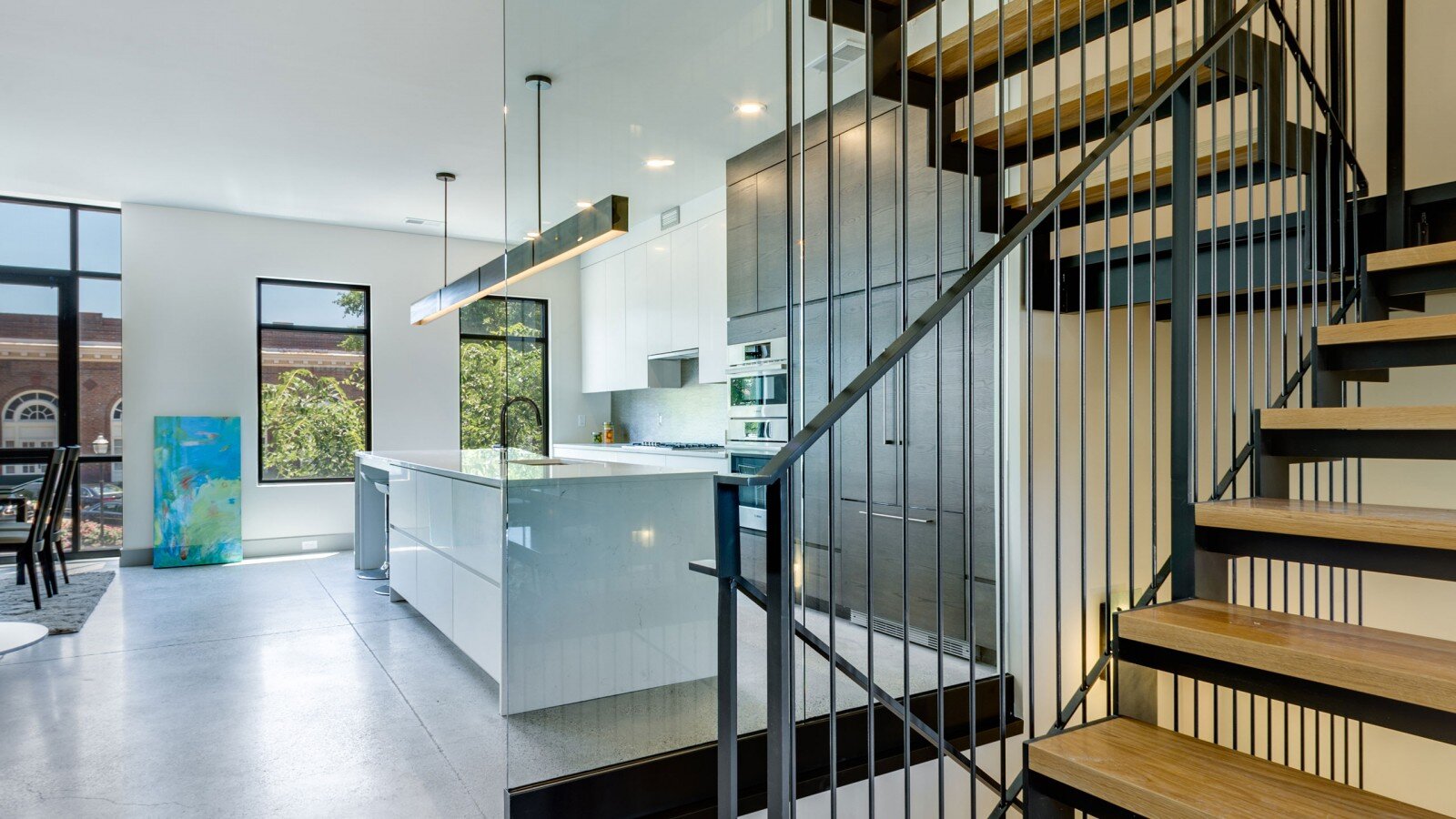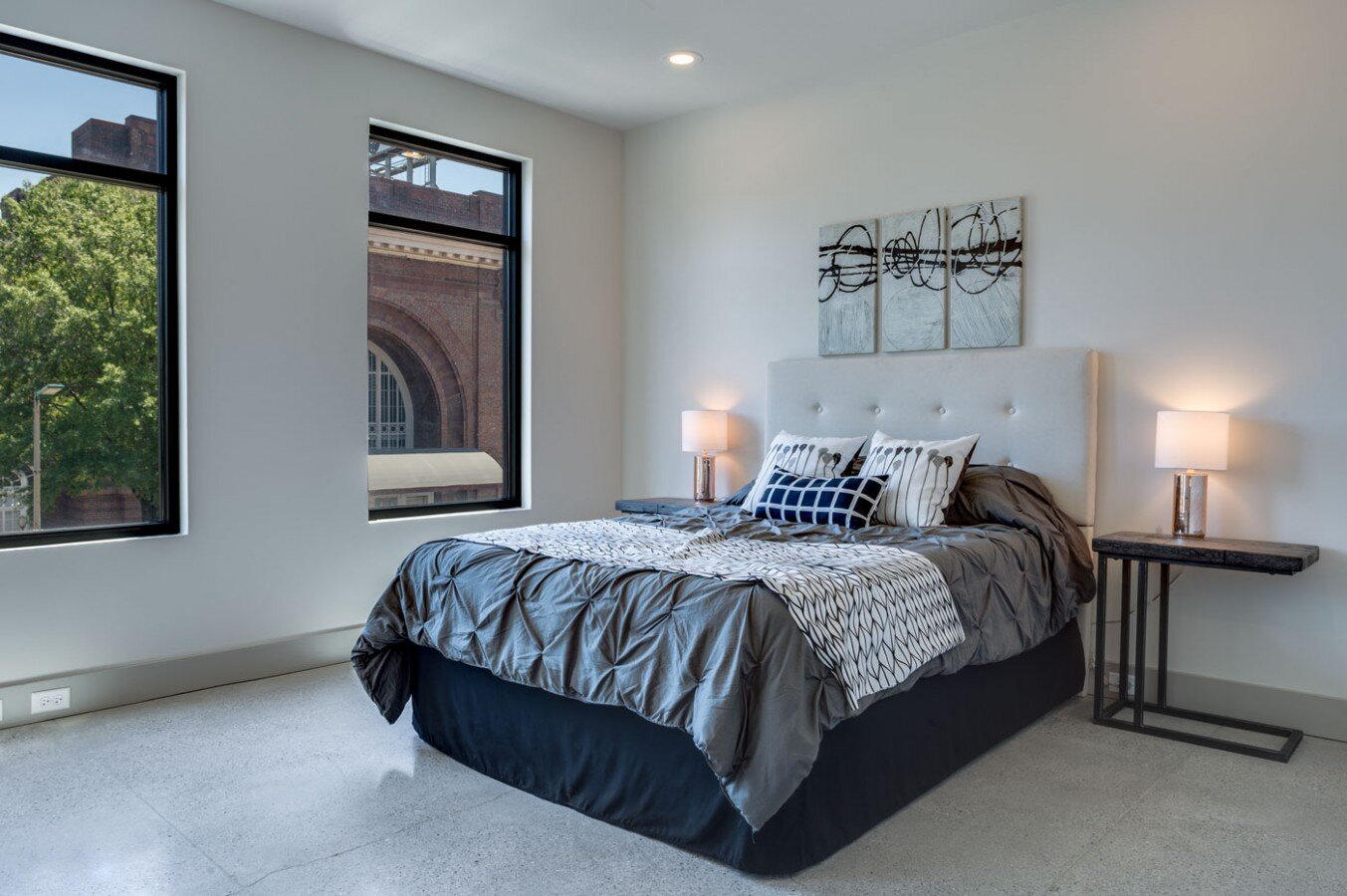
City Homes
Chattanooga, TN
City Homes is an urban infill project of new construction for two single-family townhouses across the street from the historic Chattanooga Choo-Choo. Each residence sits on a 22-foot wide by 55-foot long site. The 2,700 sf, three-story residences each feature a private rooftop terrace, reached by elevators, offering views of Lookout Mountain and the Southside neighborhood.
A local developer asked our team to design the homes to be flexible and maximize the ability to adapt each floor to the future owner’s needs. The main level is flexible work or living space with direct access to Market Street at the front and garage at the rear. The second level is the main living space with bedrooms located on the third level.
The design of the townhouses’ exteriors is clean and modern, which helps them break from the historic nature of the block and mark them as new. The design achieved this by expressing the masonry demising walls, engaging the street with a modified bay window that extends two stories and then creates a lookout on the roof deck, and creating a modern stoop by raising the main floor a step up from the sidewalk. Interior stairs are a sculptural statement on the capabilities of steel and wood that connects the main living areas. Our friends at Range Projects completed the fabrication of many of the interior custom elements, including the stairs.
*Photo Credit - Grant Dotson and Holt Webb




















